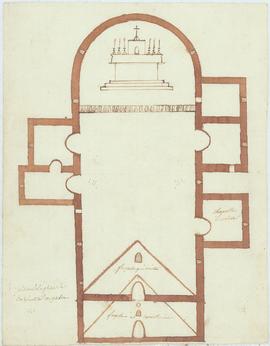Identity area
Reference code
2M1
Title
Église (premier bâtiment).
Date(s)
- 1792-1879 (Creation)
Level of description
File
Extent and medium
1 liasse
Context area
Name of creator
(1790/2099)
Repository
Archival history
Immediate source of acquisition or transfer
Content and structure area
Scope and content
Réparations à l’église et au presbytère : procès-verbal d’adjudication, correspondance (1792-1793).
Installation d’une cloche et réparations au clocher : pétition-requête à l’administration du Directoire, adjudication, correspondance (ans II-III).
Agrandissement et réparations intérieures et extérieures de l’église et réparations au presbytère : devis et état estimatifs, soumission, délibérations, réception des travaux, plan de l’intérieur de l’église, correspondance (1823-1832).
Plan de l’intérieur de l’église (1865).
Reconstruction, 1er projet : plan, correspondance (1870, 1875-1879).
Appraisal, destruction and scheduling
Accruals
System of arrangement
Conditions of access and use area
Conditions governing access
Conditions governing reproduction
Language of material
Script of material
Language and script notes
Physical characteristics and technical requirements
Finding aids
Allied materials area
Existence and location of originals
Existence and location of copies
Related units of description
Notes area
Note
Bâtiment détruit en 1884-1882.



